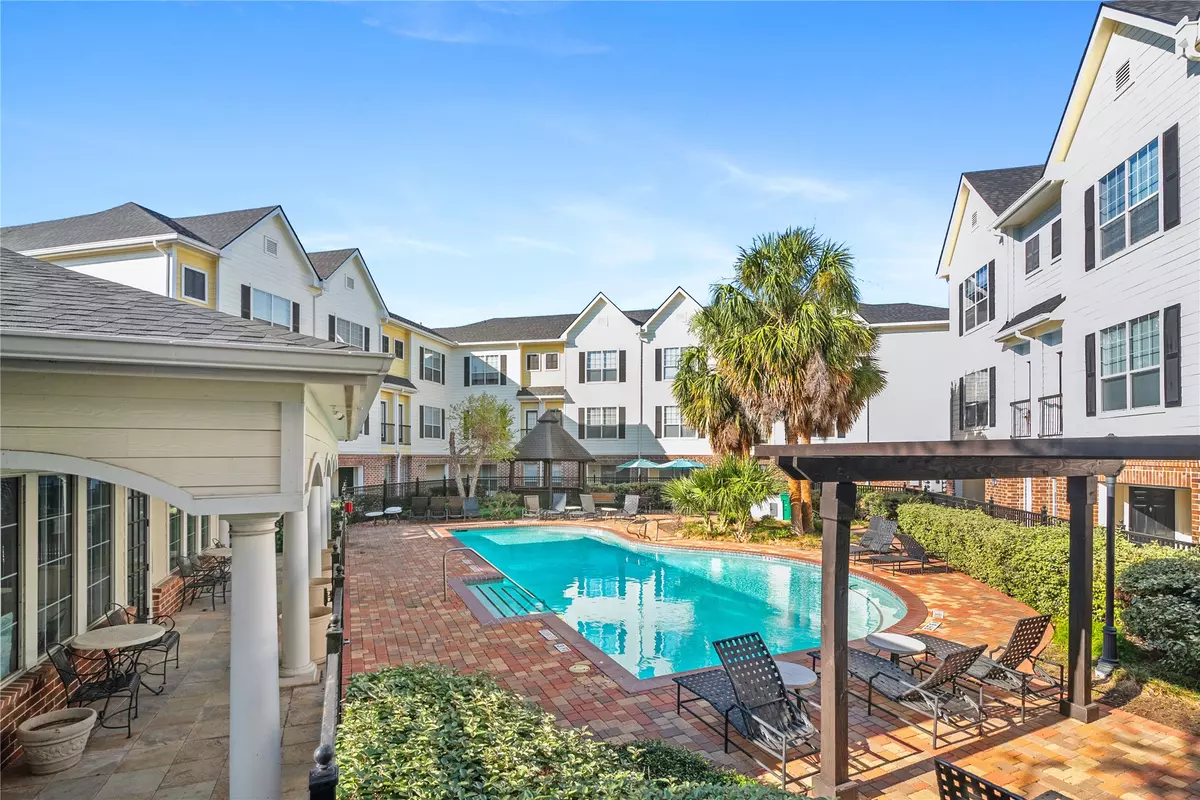$150,000
$159,900
6.2%For more information regarding the value of a property, please contact us for a free consultation.
1 Bed
2 Baths
858 SqFt
SOLD DATE : 02/28/2025
Key Details
Sold Price $150,000
Property Type Condo
Sub Type Condominium
Listing Status Sold
Purchase Type For Sale
Square Footage 858 sqft
Price per Sqft $174
Subdivision Piney Point Place Condos
MLS Listing ID 31131260
Sold Date 02/28/25
Style Traditional
Bedrooms 1
Full Baths 1
Half Baths 1
HOA Fees $33/mo
HOA Y/N No
Year Built 2003
Annual Tax Amount $3,585
Tax Year 2023
Property Sub-Type Condominium
Property Description
Location, Location, Location! Condo living at its finest. Centrally located near the Galleria, City Center, Uptown, Energy Corridor, Memorial Park, Beltway 8, Hwy's 610 & 59! Well maintained, 3 story with a garage! Freshly painted interior w/updated light colored, wood look, Laminate flooring! Kitchen located on 2nd floor features white cabinets, granite countertops & SS appliances. Half Bath on 2nd floor is very convenient! LG Fridge & Stackable Washer/Dryer stays! Breakfast nook or Bar is your choice. Living room features a large window with natural light, track lighting, & small step out balcony. The Primary Bedroom on the 3rd floor & includes a niche large enough for a desk or small office space & large walk-in closet. The Primary Bath has an updated shower & shower head, with 8 body sprayers & handheld! A Stackable Washer/Dryer is conveniently located next to the Primary Bath, has its own niche! Welcome home to a secure & gated community with a pool, club house & fitness center!
Location
State TX
County Harris
Community Community Pool, Clubhouse
Area Memorial West
Interior
Interior Features Breakfast Bar, Granite Counters, Kitchen Island, Window Treatments, Ceiling Fan(s), Programmable Thermostat
Heating Central, Gas
Cooling Central Air, Electric
Flooring Laminate
Fireplace No
Appliance Dryer, Washer/Dryer Stacked, Dishwasher, Electric Oven, Electric Range, Free-Standing Range, Disposal, Microwave, Washer, Refrigerator
Laundry Laundry in Utility Room, Electric Dryer Hookup, Stacked
Exterior
Exterior Feature Fence
Parking Features Additional Parking, Attached, Controlled Entrance, Garage, Garage Door Opener
Garage Spaces 1.0
Pool Association
Community Features Community Pool, Clubhouse
Amenities Available Clubhouse, Controlled Access, Fitness Center, Pool, Gated, Guard
Water Access Desc Public
Roof Type Composition
Private Pool No
Building
Faces South
Story 3
Entry Level Three Or More
Foundation Slab
Sewer Public Sewer
Water Public
Architectural Style Traditional
Level or Stories 3
New Construction No
Schools
Elementary Schools Emerson Elementary School (Houston)
Middle Schools Revere Middle School
High Schools Wisdom High School
School District 27 - Houston
Others
HOA Name RealManage
HOA Fee Include Clubhouse,Maintenance Grounds,Maintenance Structure,Recreation Facilities,Sewer,Trash,Water
Tax ID 125-365-003-0002
Security Features Security Gate,Security System Owned,Smoke Detector(s)
Acceptable Financing Cash, Conventional, FHA, VA Loan
Listing Terms Cash, Conventional, FHA, VA Loan
Read Less Info
Want to know what your home might be worth? Contact us for a FREE valuation!

Our team is ready to help you sell your home for the highest possible price ASAP

Bought with AAA Realty







